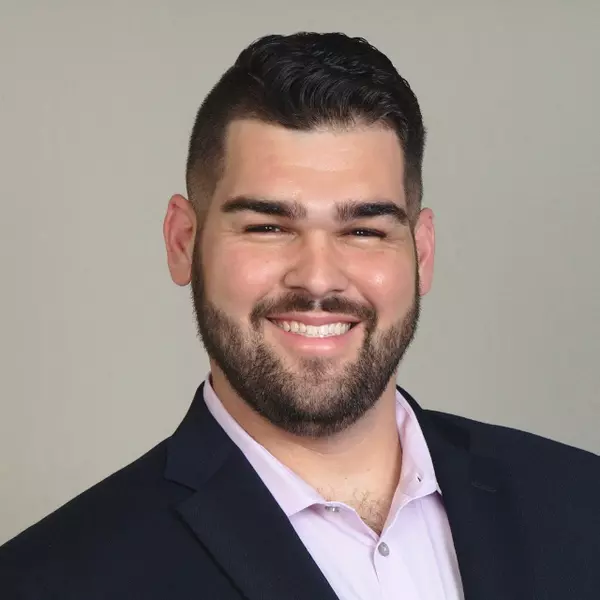$630,000
$660,000
4.5%For more information regarding the value of a property, please contact us for a free consultation.
4 Beds
3 Baths
1,866 SqFt
SOLD DATE : 08/18/2025
Key Details
Sold Price $630,000
Property Type Single Family Home
Sub Type Single Family Residence
Listing Status Sold
Purchase Type For Sale
Square Footage 1,866 sqft
Price per Sqft $337
Subdivision Sawgrass Estates
MLS Listing ID A11813393
Sold Date 08/18/25
Style Detached,Two Story
Bedrooms 4
Full Baths 2
Half Baths 1
HOA Fees $90/mo
HOA Y/N Yes
Year Built 1988
Annual Tax Amount $8,948
Tax Year 2024
Contingent Other
Lot Size 6,171 Sqft
Property Sub-Type Single Family Residence
Property Description
Amazing sunsets await! Welcome to this beautifully maintained single-family home offering the perfect blend of style and comfort. Featuring 4 bedrooms, 2.5 bathrooms, and a 2-car garage, this home is designed for both relaxing and entertaining. You will live in your own retreat! Florida lifestyle year-round with a screened-in outdoor oasis that includes a sparkling heated pool overlooking the lake, outdoor shower, and ample space to unwind or host guests. Interior features an spacious kitchen with stainless steel appliances, tons of storage and breakfast bar, formal dining and living room areas, walk in closet in the master bedroom and a laundry room. New roof, impact windows and doors, low association.Great location, close to Sawgrass, highway and all the best that Sunrise has to offer!
Location
State FL
County Broward
Community Sawgrass Estates
Area 3850
Interior
Interior Features Breakfast Bar, First Floor Entry, Stacked Bedrooms, Vaulted Ceiling(s), Walk-In Closet(s)
Heating Central, Electric
Cooling Central Air, Ceiling Fan(s), Electric
Flooring Ceramic Tile, Hardwood, Wood
Window Features Blinds,Impact Glass
Appliance Dryer, Dishwasher, Gas Range, Gas Water Heater, Microwave, Refrigerator, Washer
Laundry In Garage
Exterior
Exterior Feature Enclosed Porch, Fence, Lighting, Outdoor Shower, Patio, Security/High Impact Doors
Parking Features Attached
Garage Spaces 2.0
Pool Heated, In Ground, Pool, Screen Enclosure, Community
Community Features Home Owners Association, Maintained Community, Pool, Street Lights
Utilities Available Cable Available
Waterfront Description Lake Front
View Y/N Yes
View Lake
Roof Type Shingle
Porch Patio, Porch, Screened
Garage Yes
Private Pool Yes
Building
Lot Description < 1/4 Acre
Faces West
Story 2
Sewer Public Sewer
Water Public
Architectural Style Detached, Two Story
Level or Stories Two
Structure Type Block
Schools
Elementary Schools Nob Hill
Middle Schools Western Pines Community Middle
High Schools Piper
Others
Pets Allowed Conditional, Yes
HOA Fee Include Common Area Maintenance
Senior Community No
Restrictions Association Approval Required,OK To Lease
Tax ID 494024121180
Acceptable Financing Cash, Conventional, FHA, VA Loan
Listing Terms Cash, Conventional, FHA, VA Loan
Financing Conventional
Special Listing Condition Listed As-Is
Pets Allowed Conditional, Yes
Read Less Info
Want to know what your home might be worth? Contact us for a FREE valuation!

Our team is ready to help you sell your home for the highest possible price ASAP

Bought with Weichert, Realtors – Capella Estates






