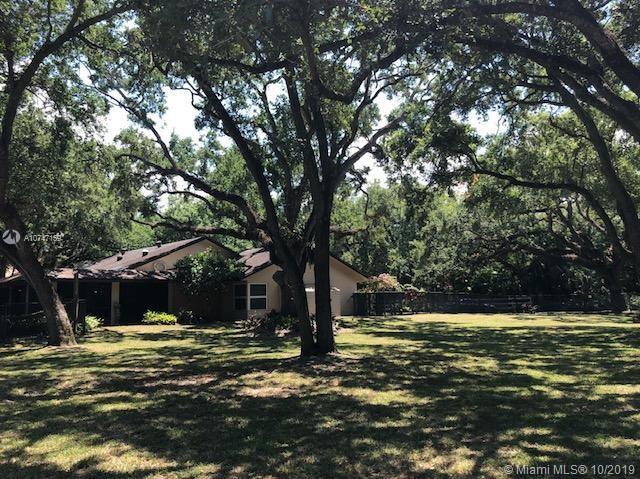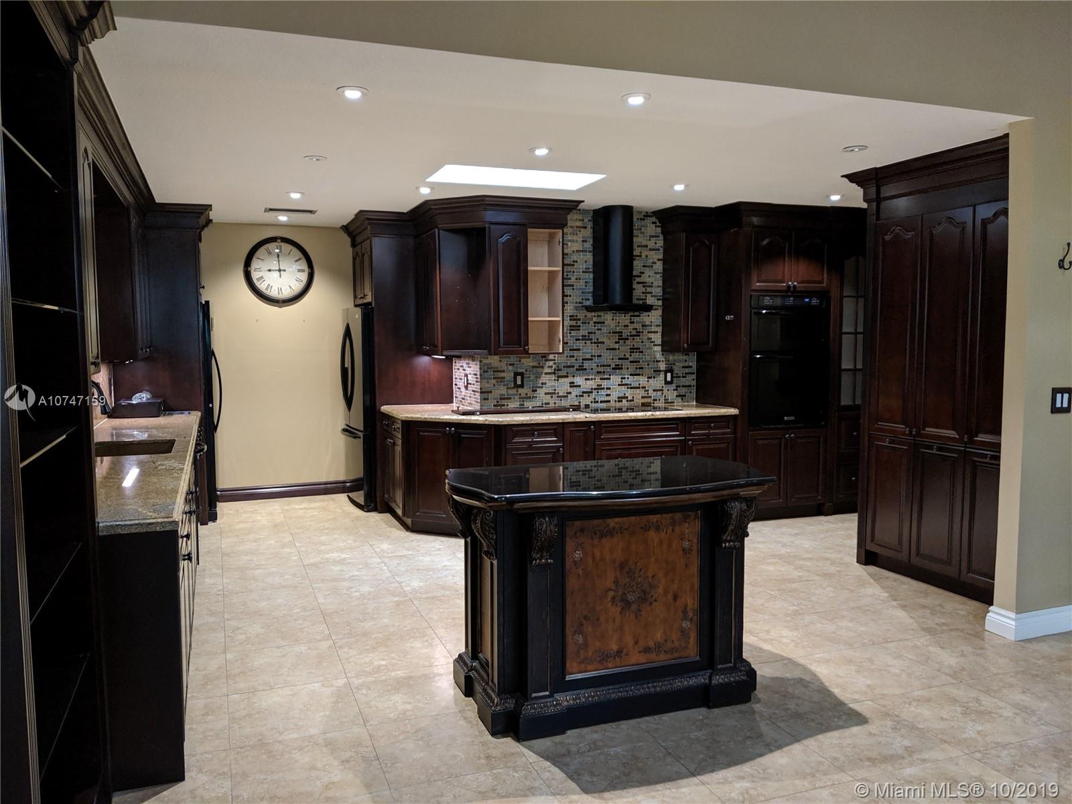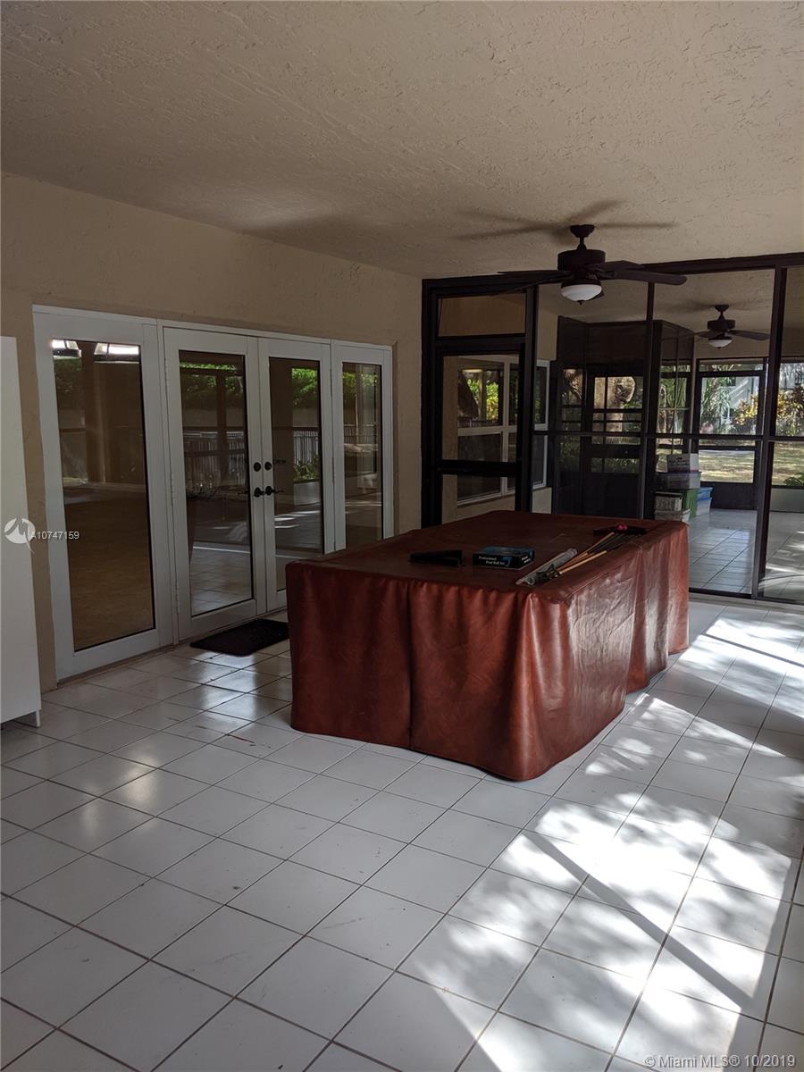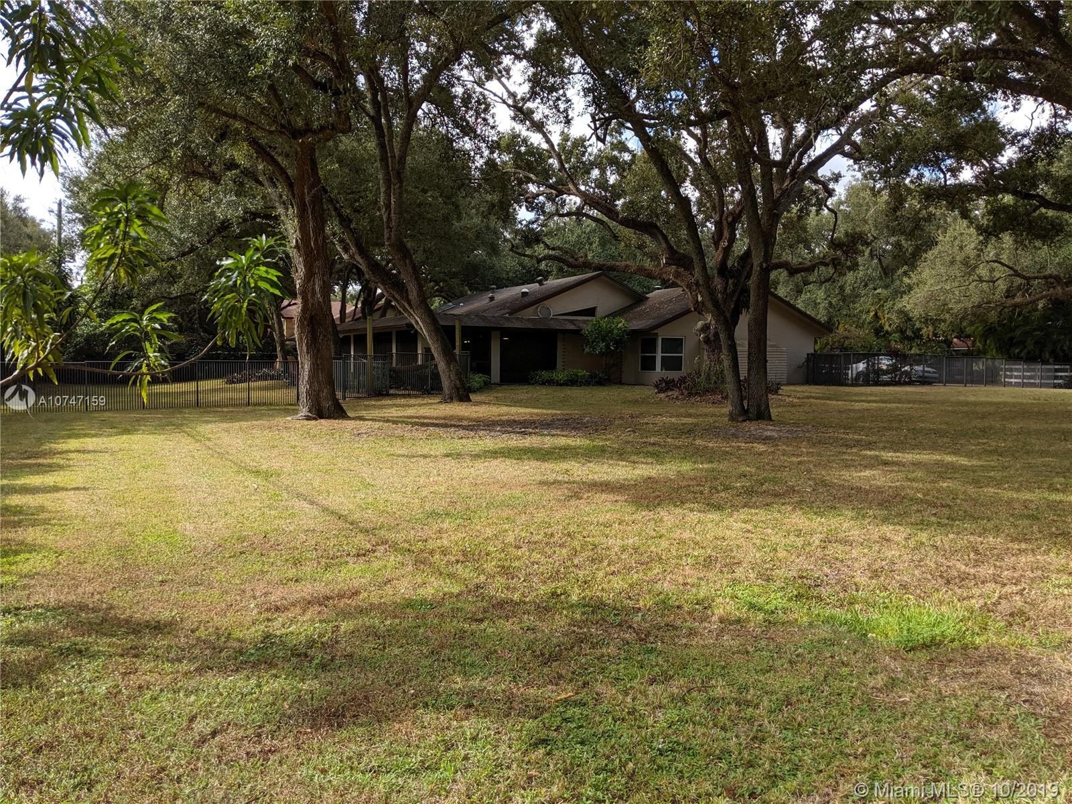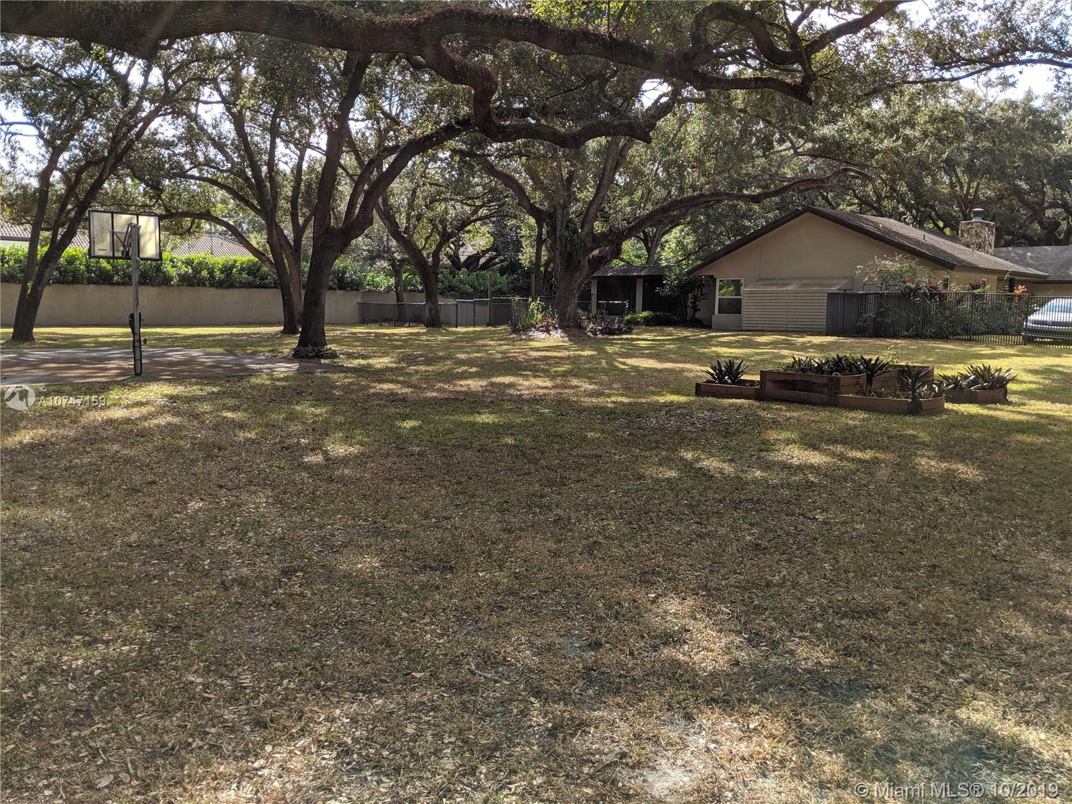$800,000
$950,000
15.8%For more information regarding the value of a property, please contact us for a free consultation.
4 Beds
3 Baths
3,642 SqFt
SOLD DATE : 03/12/2020
Key Details
Sold Price $800,000
Property Type Single Family Home
Sub Type Single Family Residence
Listing Status Sold
Purchase Type For Sale
Square Footage 3,642 sqft
Price per Sqft $219
Subdivision Reed Land Co Sub
MLS Listing ID A10747159
Sold Date 03/12/20
Style Detached,Other,One Story
Bedrooms 4
Full Baths 3
Construction Status New Construction
HOA Y/N Yes
Year Built 1982
Annual Tax Amount $3,983
Tax Year 2018
Contingent No Contingencies
Lot Size 0.814 Acres
Property Sub-Type Single Family Residence
Property Description
Country Living in the City In this beautiful 1 full acre totally remodeled home. You will love the sense of community this quiet neighborhood brings. Enjoy the quiet less stressful environment with beautiful views and wide open spaces. If you are looking for a rural existence while remaining close to the best schools, hospitals, major shopping, highways, tourist attractions and entertainment then this is the home for you! Its open floor plan affords ample room for whatever your needs may be as it is built for entertaining or raising a family. Improvements include; custom built-in cabinetry, high impact French Doors, Beautifully upgraded bathrooms and so much more! Your New Beautiful Home Awaits You!
Location
State FL
County Broward County
Community Reed Land Co Sub
Area 3070
Direction BETWEEN STIRLING & GRIFFIN RD OFF SW 40TH AVENUE - EAST ON SW 54TH STREET - GO TO END TO PRIVATE DEAD STREET (WOODLAND LANE/SW 37TH TER) - SOUTH TO PROPERTY ON EAST SIDE
Interior
Interior Features Closet Cabinetry, Dining Area, Separate/Formal Dining Room, Family/Dining Room, French Door(s)/Atrium Door(s), Fireplace, Kitchen Island, Living/Dining Room, Other, Pantry, Skylights, Walk-In Closet(s), Attic
Heating Central
Cooling Central Air
Flooring Tile
Fireplaces Type Decorative
Furnishings Unfurnished
Fireplace Yes
Window Features Skylight(s)
Appliance Built-In Oven, Dryer, Dishwasher, Electric Water Heater, Microwave, Solar Hot Water, Washer
Exterior
Exterior Feature Porch, Room For Pool, Shed
Pool None
View Garden
Roof Type Other
Porch Glass Enclosed, Porch, Wrap Around
Garage No
Private Pool No
Building
Lot Description Other
Faces West
Story 1
Sewer Septic Tank
Water Other
Architectural Style Detached, Other, One Story
Additional Building Garage Apartment, Shed(s)
Structure Type Block
Construction Status New Construction
Others
Pets Allowed Size Limit, Yes
Senior Community No
Tax ID 504231010463
Security Features Smoke Detector(s)
Acceptable Financing Cash, Conventional, FHA
Listing Terms Cash, Conventional, FHA
Financing Conventional
Pets Allowed Size Limit, Yes
Read Less Info
Want to know what your home might be worth? Contact us for a FREE valuation!

Our team is ready to help you sell your home for the highest possible price ASAP
Bought with Clients 1st Realty, Inc

