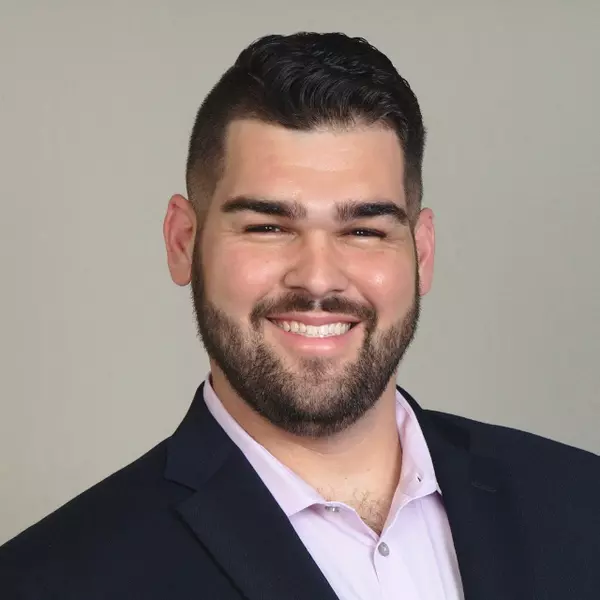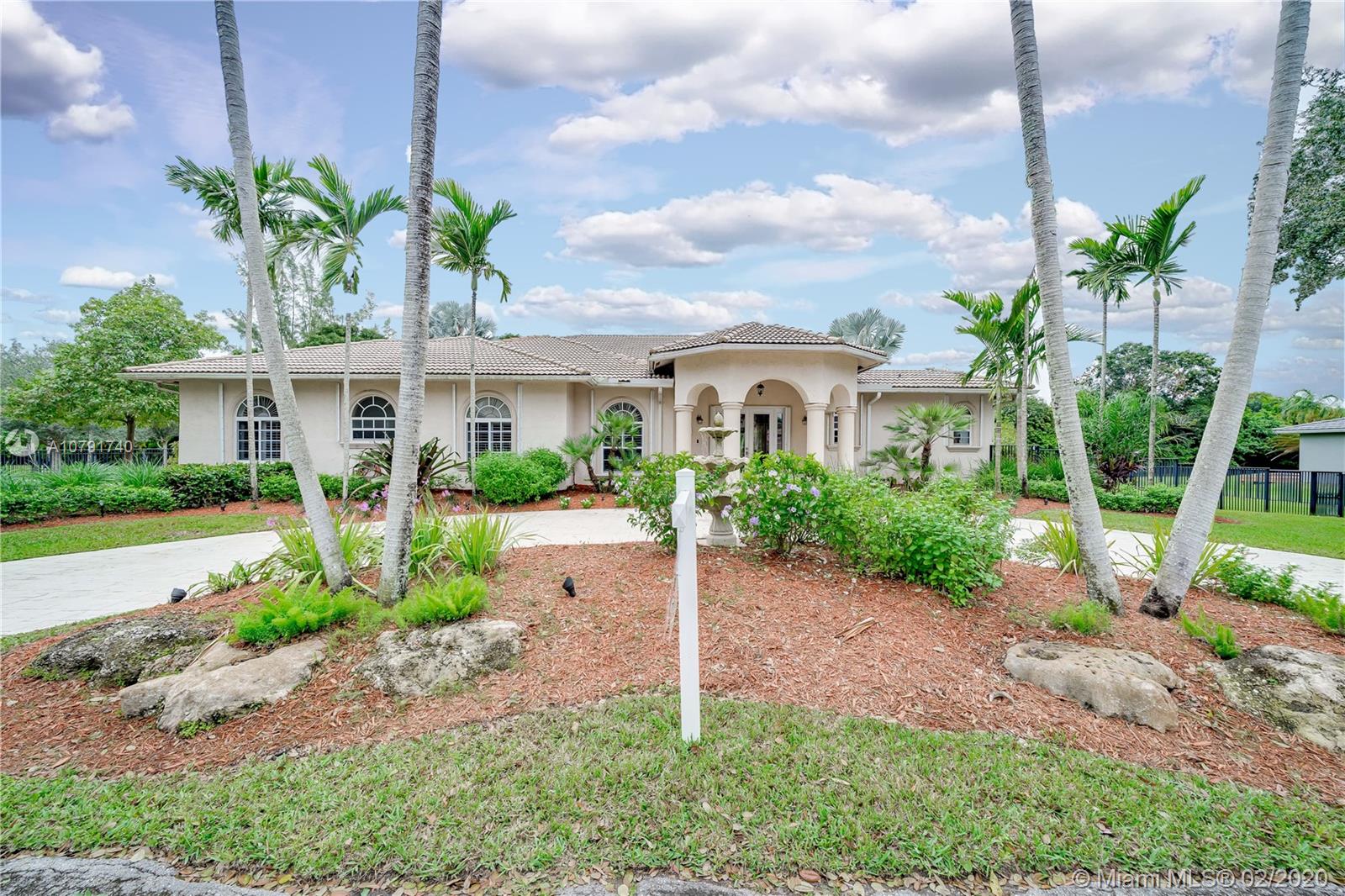$750,000
$850,000
11.8%For more information regarding the value of a property, please contact us for a free consultation.
4 Beds
4 Baths
3,633 SqFt
SOLD DATE : 07/10/2020
Key Details
Sold Price $750,000
Property Type Single Family Home
Sub Type Single Family Residence
Listing Status Sold
Purchase Type For Sale
Square Footage 3,633 sqft
Price per Sqft $206
Subdivision Parma Estates
MLS Listing ID A10791740
Sold Date 07/10/20
Style One Story
Bedrooms 4
Full Baths 3
Half Baths 1
Construction Status Resale
HOA Fees $66/mo
HOA Y/N Yes
Year Built 2002
Annual Tax Amount $11,671
Tax Year 2017
Contingent No Contingencies
Lot Size 0.834 Acres
Property Sub-Type Single Family Residence
Property Description
HUGE PRICE REDUCTION! $40K. A Spacious Expertly laid out custom pool home built in 2002, nestled on a quiet cul-de-sac, in the family safe neighborhood of Oakwood Estates in Davie. The home features freshly landscaped gardens with a cove, walking path, and lush tropical trees surrounding close to an acre of land. The four bedrooms are split, Master has own wing w/ extra bonus room for office, nursery or gym, expansive master bath w/dual sinks, tub, shower, lots of light. The guest room is private, with en suite bath, and is situated separate from the main bedrooms. The last 2 bedrooms are perfect for the children, with a Jack and Jill spacious bathroom. Additional features include custom closets, separate bar area, security system w/ cameras, landscape lights, 3 HVAC units, laundry room.
Location
State FL
County Broward County
Community Parma Estates
Area 3880
Interior
Interior Features Bedroom on Main Level, Dining Area, Separate/Formal Dining Room, Eat-in Kitchen, First Floor Entry, Main Level Master, Sitting Area in Master, Attic, Intercom
Heating Central
Cooling Central Air, Ceiling Fan(s)
Flooring Carpet, Ceramic Tile, Wood
Equipment Intercom
Appliance Built-In Oven, Dryer, Dishwasher, Disposal, Ice Maker, Microwave, Refrigerator, Self Cleaning Oven, Washer
Exterior
Exterior Feature Fence, Patio, Storm/Security Shutters
Garage Spaces 3.0
Pool In Ground, Pool
Community Features Street Lights, Sidewalks
Utilities Available Cable Available
View Garden, Pool
Roof Type Barrel
Porch Patio
Garage Yes
Private Pool Yes
Building
Lot Description <1 Acre, Sprinklers Automatic
Faces South
Story 1
Sewer Public Sewer
Water Public
Architectural Style One Story
Structure Type Block,Stucco
Construction Status Resale
Others
Pets Allowed No Pet Restrictions, Yes
Senior Community No
Tax ID 504023050120
Security Features Smoke Detector(s)
Acceptable Financing Cash, Conventional
Listing Terms Cash, Conventional
Financing Conventional
Pets Allowed No Pet Restrictions, Yes
Read Less Info
Want to know what your home might be worth? Contact us for a FREE valuation!

Our team is ready to help you sell your home for the highest possible price ASAP
Bought with Coldwell Banker Realty






