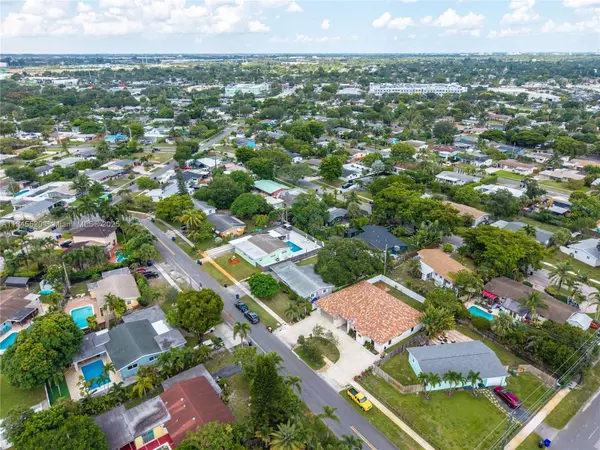4 Beds
3 Baths
2,329 SqFt
4 Beds
3 Baths
2,329 SqFt
Key Details
Property Type Single Family Home
Sub Type Single Family Residence
Listing Status Active
Purchase Type For Sale
Square Footage 2,329 sqft
Price per Sqft $351
Subdivision Fairfax Brolliar Add Sec
MLS Listing ID A11845520
Style One Story
Bedrooms 4
Full Baths 3
Construction Status New Construction
HOA Y/N No
Year Built 2023
Annual Tax Amount $11,279
Tax Year 2024
Lot Size 7,875 Sqft
Property Sub-Type Single Family Residence
Property Description
Location
State FL
County Broward
Community Fairfax Brolliar Add Sec
Area 3580
Interior
Interior Features Bedroom on Main Level, First Floor Entry, Jetted Tub, Separate Shower
Heating Central
Cooling Central Air, Ceiling Fan(s)
Window Features Blinds
Appliance Built-In Oven, Dishwasher, Disposal, Microwave, Refrigerator
Exterior
Exterior Feature Fence, Security/High Impact Doors, Patio
Parking Features Attached
Garage Spaces 2.0
Pool None
View Other
Roof Type Barrel
Porch Patio
Garage Yes
Private Pool No
Building
Lot Description 1/4 to 1/2 Acre Lot, Sprinkler System
Faces North
Story 1
Sewer Public Sewer
Water Public
Architectural Style One Story
Structure Type Block
New Construction true
Construction Status New Construction
Schools
Elementary Schools Stephen Foster
Middle Schools New River
Others
Senior Community No
Tax ID 504218191060
Acceptable Financing Cash, Conventional, Cryptocurrency, FHA
Listing Terms Cash, Conventional, Cryptocurrency, FHA
Special Listing Condition Listed As-Is
Virtual Tour https://www.dropbox.com/scl/fi/gap1x5r9gsbd64xwxdpng/2011-SW-36th-Ave-Video.mp4?rlkey=vpyc3rvwv81cnoceqquofv8r0&st=a8r7uw53&dl=0






