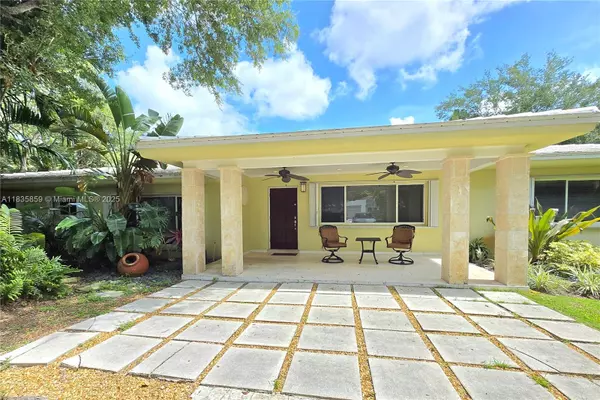4 Beds
4 Baths
4,064 SqFt
4 Beds
4 Baths
4,064 SqFt
Open House
Sat Aug 30, 10:00am - 2:00pm
Key Details
Property Type Single Family Home
Sub Type Single Family Residence
Listing Status Active
Purchase Type For Sale
Square Footage 4,064 sqft
Price per Sqft $659
Subdivision Suniland Estates
MLS Listing ID A11835859
Style Detached,Ranch,One Story
Bedrooms 4
Full Baths 4
HOA Y/N No
Year Built 1954
Annual Tax Amount $9,864
Tax Year 2024
Lot Size 0.910 Acres
Property Sub-Type Single Family Residence
Property Description
Location
State FL
County Miami-dade
Community Suniland Estates
Area 50
Interior
Interior Features Wet Bar, Built-in Features, Bedroom on Main Level, Breakfast Area, Closet Cabinetry, Dual Sinks, Entrance Foyer, Eat-in Kitchen, French Door(s)/Atrium Door(s), First Floor Entry, Fireplace, Garden Tub/Roman Tub, Jetted Tub, Living/Dining Room, Main Level Primary, Pantry, Sitting Area in Primary, Split Bedrooms, Separate Shower, Vaulted Ceiling(s), Bar
Heating Central, Electric
Cooling Central Air, Ceiling Fan(s), Electric
Flooring Hardwood, Marble, Tile, Wood
Furnishings Unfurnished
Fireplace Yes
Window Features Blinds
Appliance Built-In Oven, Dryer, Dishwasher, Electric Range, Ice Maker, Microwave, Refrigerator, Washer
Laundry Laundry Tub
Exterior
Exterior Feature Fence, Lighting, Porch, Patio, Room For Pool, Security/High Impact Doors
Parking Features Attached
Garage Spaces 2.0
Pool None
Community Features Other
Utilities Available Cable Available
View Garden
Roof Type Concrete,Flat,Tile
Porch Open, Patio, Porch
Garage Yes
Private Pool No
Building
Lot Description <1 Acre, Corner Lot, Oversized Lot
Faces South
Story 1
Sewer Septic Tank
Water Public
Architectural Style Detached, Ranch, One Story
Level or Stories One
Structure Type Block
Others
Pets Allowed No Pet Restrictions, Yes
Senior Community No
Restrictions No Restrictions
Tax ID 20-50-15-005-0310
Security Features Smoke Detector(s)
Acceptable Financing Cash, Conventional
Listing Terms Cash, Conventional
Special Listing Condition Listed As-Is
Pets Allowed No Pet Restrictions, Yes
Virtual Tour https://www.propertypanorama.com/instaview/mia/A11835859







